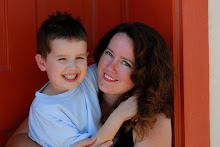Great neighborhood. Everyone's yard looked well kept and sales are good. Most houses are going at or higher than asking price.
Great lot. It backs to a park and is the last house on that side of the street so no neighbors behind or to the east. It's a large lot, but doesn't feel overwhelming. Lots of mature plants. Lot faces north/south.
The house is bigger than it shows, with nicely laid out rooms. Master bedroom & office/den are split from the other two bedrooms and the living areas. Master has a large slider directly out to the patio. The patio is awesome. It's deeper than normal and on the north & east side of the home so it's going to be great in the afternoons. There's a working misting system that also helps reduce the temps nicely. Built in bbq & what looks like a fire pit near the pool.
There is tons of storage in this house. It looks crowded and overfull but I really think that's because they're in the process of packing everything up and they might possibly be level 2 hoarders. For instance the kitchen has a lot of cabinets, plus a pantry, plus all the extra cabinetry in the room between the kitchen and the laundry room.
Cons:
Roof leaks. They say they haven't had a leak since it first happened a year ago but I would think that's only because we probably haven't had any rain since then. They did not have the roof repaired when it leaked. There are multiple spots with obvious water damage, one in the family room and two in different spots in the garage which is on the opposite side of the house. You'll want to get a roofer in to inspect it and give you an estimate.
They were smokers so you'll need to paint pretty much the whole house and replace any carpet. Having said that, the only carpet I saw was in the bedrooms and the office/den, everything else was tile.
Lots of stuff and over-sized furniture makes it difficult to get a true picture of the home.
On to the pics...
Formal living room to the left of the front door as you walk in. You can see the different tile denoting the "entry area" on the bottom, left of the pic.

Dining room as seen from front door area. Master bedroom is off to the right. Office/den is directly to my right. You can see the door to the kitchen/breakfast area/family room towards the left (behind the pile of stuff).

Formal living room as seen from dining room (master bed is behind me)

Office/den off formal areas.

Another view of the office/den

Master bedroom

Master bedroom looking towards the bathroom.

Master Bath

Bath from the opposite angle.

Master closet, to the left as you step in.

Master closet to the right.

Breakfast area off the kitchen

Family room. Not a great picture as the owners were sitting on the couch on the left side of the room watching the tv on the right. Room was fairly dark due to not wanting to miss the soccer game I guess. You can see the water damage on the ceiling above and to the left of where the tv is sitting.

The kitchen is decent sized and in pretty good condition. Picture taken while I was standing in the breakfast area.

Another view, this one from the family room. The door by the fridge leads through an area of additional cupboards and a built in desk.

Hallway to the right of the kitchen (in the picture above). Bedrooms 2 & 3 are off this hallway (door to bed2 is shown) with bathroom second full bath in between.

Bedroom 2. Pretty sure there's a door to the garage behind that door but I couldn't exactly check under the circumstances.

Bedroom 3. Circumstances were even worse in here, I couldn't even get in far enough to take a picture of the closet door.

Laundry room beyond the built in office-type area

Extra storage closet in laundry room.

Laundry sink

Standing in laundry room looking back towards kitchen (through extra room)

Extra stall in the garage. I'm not sure if it's a full stall since there's so much junk it's hard to tell. Pretty sure that door is the one behind the pile of things in bedroom 2.

The overfull garage.

Pool taken from the west side of the yard.

Pool equipment, on east side-yard.

East side-yard

Patio taken from the east side-yard. Misting system is currently on and with such a deep patio, it really cooled it down quite a bit.

Built in bbq


No comments:
Post a Comment