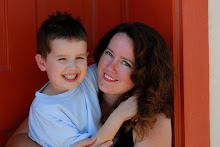Nice layout and lots of square-footage for the money. I kind of liked the wood floors someone added, they're livable and could look really nice surrounded by the proper carpet. The rooms are large and workable and there's a nice flow throughout.
Neighborhood seems mostly neatly kept and in good condition. The yard is large and properly situated (south facing back yard). House sits on a corner lot in a cul-de-sac.
The bad:
Needs cosmetics. Seems like it may not have been maintained the last few years as far as keeping up on exterior painting and chasing away the stupid pigeons (patoohi!) It looks like at least one of the previous owners was trying to fix it up. They've removed wallpaper and tried painting (poorly) in different areas. I'm not sure but I think they added the baseboards, just not all of them. Baseboards are missing in some areas.
The ugly:
Oh my goodness the blue is everywhere. Different shades of blue just to liven things up I guess. Blue walls, blue wallpaper, blue carpet.
North facing front.

West side.

Standing on the corner looking back (sounds like a country song)

Deep side yard on the east side.

Pestilence, flying rats taking up residence.

Front entryway ceiling (exterior) needs paint.

Walking in to the formal living/dining rooms.

Looking towards the family room, kitchen is behind wall to left. Door on right leads towards the main level master bedroom, 1/2 bath and laundry room.

Standing in formal dining room looking towards front door.

Turn around where I was standing and you can see the crack in the divider wall (between dining room & kitchen). This is not a load bearing wall, it does have cabinets on the other side.

Patio door in family room (sorry it's so dark, forgot to adjust the lighting on the camera.)

Family room with built in entertainment area (I'm standing in the eating area of the kitchen.)

Still in the eating area, 90 degree turn to my right.

Close up of the water damaged cabinet where the fridge should be.

The kitchen as seen from the far wall of the family room.

Another crack in the wall between the kitchen/dining room, this one above the pantry.

Master Bedroom (nice carpet, I'd keep it!)


You can really appreciate the awesome two-tone carpet in the master bedroom in this photo. Sometimes "close enough" really isn't.

Looking up, some sort of ceiling repair.

Master bath shower/tub.

Double sinks

Linen closet

Walk-in closet looking right...

And left.

Onward and upward!

Looking towards other bedrooms/bathroom. Linen closet to the right.

OMG! A laundry shoot! All you need now is one of those prize firing canons they use at baseball games to get the kids clothes upstairs.

Bedroom 2

Bedroom 3

Bedroom 4

Loft from the landing.

Loft

Standing in loft, balcony to the right.

Balcony, looking southwest.

Looking southeast

Covered patio, peeling paint on the far end. I meant to get a better shot of that but got distracted by something (probably something shiny.)

Standing in the northeast corner of the backyard looking south.

Standing in the southeast corner.

Two ac units, looking a little tough and could be original but they seemed to be working okay.

Fancy cage on the pool to prevent people from drowning in the weeds at the bottom.

West side yard & pool equipment.

Sad little tree.

Over sized laundry room.

There is a sprinkler system (no telling if it works or not.)


No comments:
Post a Comment