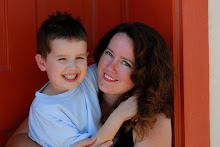
Looking east while standing in front of home (it would be to the right)

Looking west

Formal living/dining

Looking in from front door

Kitchen to the left, family room to the right

Family room, 5th bedroom/office beyond. Bathroom & laundry in far right corner, garage enters into laundry room.

Family room while standing in kitchen

Entertainment niche

Kitchen as viewed from family room. Fridge & stove originally on left wall, sink in front of window, eating area to the right. Island in middle.

Wall where fridge & stove were.

Plumbing to sink/dishwasher

Electrical to island

Pantry under stairs

Staircase

Landing at the top, master to the left

View from the top

Master Bedroom, toilet included ;)

The only part of the sub-floor that was obviously warped (the bubbly "wave")

Heading into the master bath, not sure why I'm pointing at the floor. Closet to the left.

Master bath tub

Master shower, toilet room beyond

Master tub again (as the only intact thing I guess I thought it should be featured twice)

Master closet

Secondary bedroom 1, 1st on the right down the hall.

Secondary bedroom 2, next door to #1

Upstairs bath

Secondary bedroom 3, linen closet in hall

Back downstairs...bathroom on main, I'm standing in the laundry room

Downstairs bath

Laundry room (I'm standing in downstairs bath - looking through the wall), garage door to the left.

Garage

Appliances & bath fixtures in garage

Water softener & water heater

Backyard from patio

House from back corner. House isn't crooked, I am.

Side yard on the east side

Sprinkler

Sideyard on west side (both a/c units intact)

