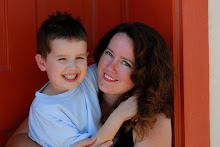A newer house with lots of square footage for the money. Over sized, neutral tile, that is set on the diagonal, throughout with the exception of bedrooms, den and dining room. Beautiful cabinetry throughout the home, even in the laundry room, and lots of it. The kitchen has stainless steel appliances and a five-burner gas cook-top with a large stainless vent over it. There appears to be wiring for surround sound in the family room. This house feels bigger than the square footage shows. This could be because they've skipped the formal living/dining combo with a family room setup and just went with an actual (and very spacious) dining room and family room. Nice flow and lots of storage throughout.
Bedrooms are decently sized and two of the secondary bedrooms have walk in closets. The master has access to the backyard and a very large walk in closet. The den off the front entryway is good sized with two nice windows into it. All bedrooms have, as of this writing, intact ceiling fans.
The lot is large and faces north/south. The pool is a pebble-tec with a rock waterfall and a spray feature. There's a place for an umbrella in the shallow step as well. The hard-scape is in and looks nice. Trees and bushes are mature and healthy at this point in time. The grass is looking a little rough but that's not unexpected this time of year, especially if they didn't seed with summer grass.
The Bad:
The land behind is zoned agricultural and the neighbor just behind appears to have a pole barn suitable for horses. It looks like the home backs up to the very back of the "yard" of the guy that owns/works the land. Keep in mind that he might someday decide to sell his property to the highest bidder and something else could be built there. There are also several dairy farms to the south. Usually the dairy farmers will eventually move their operation farther out once suburbia surrounds them and the price of their land goes up enough. Considering the real estate market in the Phoenix area right now, that could be awhile.
Pictures:
Front entrance.

Large tree in front yard.

R/V gate

Electric plugin on front eaves.

Den/Office right off the front entry.

Standing in den looking back towards entry. Dining room doorway is straight ahead.

Decoration niche across the hall from the dining room.

Dining room. It's really not this dark in here, it's quite nice. I've been struggling with my camera since my husband took a few pictures on our trip. He swears he didn't touch anything but I think he might be fibbing. Long story short, this was the only picture of the dining room that didn't look completely blown out.

Built in shelves in dining room.

Cabinets to the left of the stove top area.

Stove top & vent.

Five burner gas stove top.

Cabinets to the right of the stove area.

Kitchen as seen when you walk into it from the front hallway.

Built in oven & microwave.

Kitchen island with stainless dishwasher.

Under the sink :)

Kitchen Pantry

Built in entertainment center in family room.

Wiring for surround sound.

Standing in entryway, looking towards bedrooms. Master bedroom & hall bathroom are to the left although you cannot see them. Bedroom #2 is straight ahead.

Hall bathroom.

Hall bathroom.

Standing in hallway looking towards master bedroom, hall bathroom on left.

Master Bedroom.

Master bedroom.

Master closet.

Master bath dual vanity, throne room beyond.

Master bath shower & garden tub.

Bedroom #2

Bedroom 2 walk in closet.

Hall linen closet #1

Broken door on linen closet #1

Hall linen closet #2 (between bedrooms 2 & 3)

Looking down the hallway towards the final bedroom. Bedroom #2 is directly to my left, bedroom #3 is the doorway you can see on left. Last doorway on the left is the laundry room.

Bedroom #3.

Bedroom 3 closet (the only non-walk-in of the bedrooms).

Bedroom #4

Bedroom #4

Bedroom #4 walk-in closet.

Laundry room with exterior access.

Laundry room sink.

Stepping out the door of laundry room and looking left you can see the a/c units. This would be on the east side of the house.

Standing on the opposite end of the same side yard looking back towards a/c units.

Looking down west side yard towards r/v gate. Door to garage is right near the gate.

Standing in northeast corner of yard.

Standing almost directly centered on the back fence.

Pool, looking a little hazier than it should but it is running.

Pool equipment.

Patio as seen from the west side yard.

Ceiling fans on patio.

Patio ceiling in need of paint and possibly some drywall repair.

