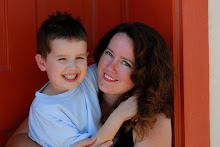The kitchen with new appliances, island and upper cabinets

The eat in area, very large and overlooking the pool. The door to the left is the laundry room/pantry

Laundry room off the kitchen, taken while standing in the pantry

The pantry, it's huge!

The family room overlooking the pool and open to the kitchen
The loft, lots of sunlight coming in in the morning

The master bedroom
The master closet - needs more specializing but it's really large

Bedroom #2, from doorway

Toward doorway

Bedroom 2 - walk in closet

Large linen closet in hallway

Bedroom #3

Bedroom #3 - walk in closet
Bedroom #3
Bedroom #4

Bedroom #4 - walk in closet
Heated pool with waterfall and spa
New a/c unit on the left





