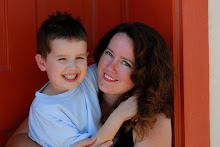The cons: The duel masters are right next to each other. The lot is not huge and the pool takes up most of the backyard. The pool has a very large crack in the pebbletec across the step. The owner has said that he was told it would be a cheap fix and only cost a few hundred dollars (take that for what it's worth). The company that built the pool is out of business so no warranty.
On to pics.
The beautiful mountain views beyond the park. Too bad you can only see this if you're standing in the driveway.

The pool/backyard as seen from the patio.

The pool. Spa in the left, front of photo spills into the pool

More focused shot of the pool where you can really see the crack in the step.

Rock waterfall at the deep end.

The pool equipment. Owner says that the heater is for entire pool, not just the spa.

The formal dining room, currently being used as an office.

Built in seating with storage in the family room.

Master bathroom

Master bathroom

Master bedroom closet

Sink 1 in jack-n-jill bathroom

Looking through to tub in jack-n-jill bath

Sink 2 in jack-n-jill bath

Upstairs laundry room

Upstairs hallway. My back is to the master bedroom, the 2nd master is directly to my right. Third bedroom is the door on the left, fourth bedroom is straight ahead. Laundry room is to the right but you can't see the door, it's above the stairs.


No comments:
Post a Comment