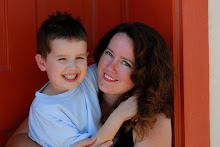
The house to the south, definitely someone living here.

The house to the north, I believe someone still lives here.

Formal living room to the left of the front door. Formal dining room beyond.

Staircase to the right of the front door.

Standing in formal living looking towards kitchen (in back). Patio door to courtyard/drive. Door leads to huge storage under stairs.

Dining room from kitchen door.

Standing in kitchen looking towards front of house. Eating area to left overlooks the courtyard/drive. Family room is to the right.

Family room from kitchen.

Family room

Kitchen from family room. Nicely upgraded & staggered cabinets. Laminate counter tops in good shape. Only appliances intact are the dishwasher and microwave. Flooring is linoleum and I couldn't tell if it was stained or just filthy.

Patio door with slightly chewed trim pieces (at the bottom).

Cable tv or some such, not thinking this is professional but should be easily fixable.

Beautiful pool, set back nicely from the patio without being too far away. Rock waterfall on the left side.

Looking back towards the front door from the landing on the stairs.

The loft at the top of the stairs. There is a bedroom to the left, straight from the top of the stairs.

The bedroom at the top of the stairs.

Damage to wall in loft that has been repaired (although not well)

Looking down the hall towards the bedrooms and laundry room. Master bedroom is the first door on the right. I believe the laundry room is the first door on the left, a bedroom is the second door on the left and the door straight ahead, the bathroom is the farthest door on the right.

Windows in one of the secondary bedrooms.

Master bedroom. The door to the left goes out to a private patio. Double doors into this room. High ceilings as well.

Master bedroom taken from near the door. Master bath beyond. My pictures of the bath didn't work but it has double sinks straight ahead, a garden tub & shower to the left and the toilet room & large walk in closet are to the right.

This is the main upstairs bath and the cabinets are the same in the master bath.


No comments:
Post a Comment