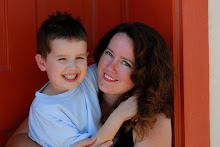
Northeast side of home (ditto above)

Walking in the front door

Standing in entry looking into dining room

Standing in dining room looking toward kitchen

Kitchen: No fridge, no microwave, dishwasher falling apart, stove looks good :)

Kitchen with dining room beyond

Family room fireplace

Balcony overlooking family room

Balcony - On main floor: master bedroom door to the right, hallway to the front entry with half bath to the left and closet with water heater to the right. Upstairs: bedroom to the right, bathroom straight ahead, another unseen bedroom to left.

French slider in family room

Standing in family room looking back towards kitchen, hallway to entry to the right.

Master bedroom

Master bedroom gas fireplace & door to deck

Master bath

Master bath jetted tub/shower combo

Vanity with shell sinks and gold fixtures in master bath.

Going upstairs...

Bedroom 2, looking to the right of the door

B2, as you walk in

B2, looking to the left of the door

Upstairs bathroom (full)

Bedroom 3, looking to left of the door

B3, as you walk in

B3, looking to the right of the door

Northwest side of deck

Northeast side of deck

Southeast side of deck

Southwest side of deck

Chimney

The yard, 'nuff said ;)


No comments:
Post a Comment