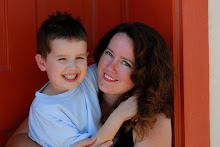Great backyard, it's large and the sprinklers are in. There are three large trees (I think they are ash trees but don't quote me on that) and the curbing is in surround a large area of grass.
Nice size heated, pebble-tec pool with triple water falls. I didn't look to see if it had an in-floor system but there wasn't a vacuum in the pool.
The house has a great front patio that could be made really awesome with some potted plants, seating and a water feature of some sort.
Rooms are all good sized and it's a split plan so the master is very private. Master bedroom has a sitting area with views to the yard and pool. Master bath has separate vanities and two walk in closets as well as a large, jetted tub.
Kitchen has granite, cabinets are standard but plentiful. There's a walk in pantry and a gas cook-top (it's only 4 burner but that could be changed eventually).
Large bonus room at the far end of the hallway could be a media room, den or man cave with pool table and darts.
Second bathroom is large with the vanity separate from the shower. There's an extra large, walk-in closet near the bathroom. It would make great storage or as an extra pantry.
All the doors are curved, it's a great detail that really makes this house stand out from the typical ones we've seen.
The bad:
The house smelled. Cat? Dog? Ferret? I got nothing, but the carpet needs to be replaced and liberal use of bleach would be an improvement.
Drywall is in good repair with a few minor patches needed for overzealous hanging of items on walls. Needs paint throughout. It's not bad, it's just not great.
Neutral tile that probably won't be your favorite although it isn't offensive.
On to the pictures:
Gated community (this is on the way out, I didn't get one on the way in due to the dork behind me not being willing to wait for me to get my camera out ;))

Front patio.

Coat closet, security system.

Standing in entryway, family room ahead.

Dining room (to the left of the front door.)

Kitchen

Gas cook-top with vent.

Sink/dishwasher.

Granite counters.

Looks like a piece of the kick plate is missing.

Wall over/microwave.

Laundry room across from the master bedroom.

Master bedroom, sitting room.

Master bedroom, standing in the sitting room. Door to the patio is to my right.

Master bedroom (from sitting room).

Master Bath

Jetted tub.

Master Closet #1 (Hers)

Master Closet #2 (Not his)

Vanity (there's another one to my left)

Hallway to secondary bedrooms, bonus room & main bath.

Bedroom 2

Bedroom 3

Main bathroom, near the secondary bedrooms.

Bonus room/den.

Bonus room/den.

Large storage closet (extra pantry?) in hallway where secondary bedrooms are.

Same closet, looking further in.

Missing peep-hole in the front door. WTH?

Minor drywall damage, looks like anchors were used to hold up something heavy.

Speakers and fans on the patio.

North side yard.

Backyard from patio.


Water feature in pool.

The "brains" of the pool system.

Pool filter

Pool heater

Looking back toward the house from behind the pool.

Two intact a/c units (south side). The temp in the house was set to 95 so they weren't running while I was there.

Sprinkler box

The one head that was readily seen without mowing the thatch.

This tubing is for a drip system and should be buried to prevent it from getting brittle in the sun. It looks like they were getting ready to put in landscaping and just didn't finish.

RV gate on the south side.


No comments:
Post a Comment