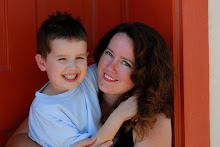Lots of square footage, the rooms are all nicely sized. Formal living areas are separate instead of one big room. Lots of natural light throughout, very livable space. The yard is large, the pool is very large. From what I could see, the pump is keeping the pool clean. I couldn't get into the side of the yard with the pool to get a closer look because the gate was chained off. There are nice sized palm trees and decent landscaping both front and back. The two ac units were both working at the time I went through the house. The temp was set at 84 so while not comfortable, it seemed to be working. Most things appeared to be in good condition, the house was not trashed by any means.
The bad:
The flooring throughout is ugly and the carpets are worn down. There are only two ceiling fans in the entire house and they are in two of the secondary bedrooms. There is no chandelier/light in the dining room and nothing in either the family room or the formal living room. I believe the wiring is there, just no fixtures.
While the backyard is very large and has nice landscaping, it also has an extra large concrete pad instead of grass. A jack hammer and a crew of guys could replace it with sod in a weekend but currently it's kind of boring looking. Unless you like parties, then it's just an awesome place to set up a totally cool white, gauzy tent with white lights and seating underneath. Perfect for a nighttime swim party.
The kitchen appliances are not anything to get excited about and the microwave is pretty much ready to be replaced. The vent on it has been broken off and the handle is only attached at the top. The door has a crack where the bottom of the handle should be attached. The stove is a flat top and both it and the dishwasher could be salvaged but if you're upgrading the microwave and having to add a fridge anyway, you will probably want to just replace all of them at once.
The pictures:
Just walked in the front door.

Looking up in front entryway

Standing in entryway looking left towards office/5th bedroom

Downstairs office/5th bedroom

Walk in closet in office/5th bedroom

Formal living room (hope you're not afraid of heights.)

Standing in formal living room looking back towards dining room, family room & stairway

Formal dining room

Kitchen

Standing by sink looking back, dining room is through door on the right. Family room is to my left.

Microwave needs replacing, it's in pretty tough shape.

Stove & microwave, nothing special.

Dishwasher, pretty standard.

Pantry

A look under the sink

Family room from kitchen

Standing in entertainment niche looking back to kitchen

The view of the pool is really nice here (not that you can tell, but it really is.)

Hallway to garage. Laundry room on the left, half bath on the right.

Laundry room

Half bath across from laundry room

Garage

50 gallon water softener

Under stair storage

Going up

Standing in master bedroom door looking towards stairs & secondary bedrooms

Standing in hallway in front of bathroom looking back towards master bedroom

Master Bedroom

Master Bedroom

Master Bathroom vanity

Master closet

Bedroom 2

Bedroom 2 closet

Bedroom 3

Bedroom 3

Upstairs linen closet

Bedroom 4

Bedroom 4 closet

Upstairs full bathroom

Northwest side of the yard.

Pool that I couldn't get close to because the gate was chained off.

Pool equipment

Two working a/c units (as of today)


No comments:
Post a Comment