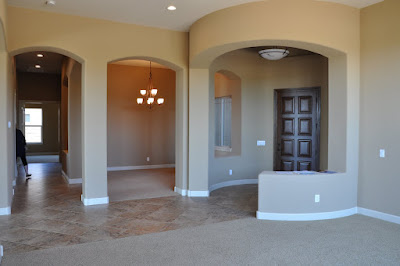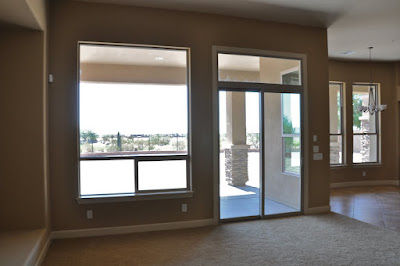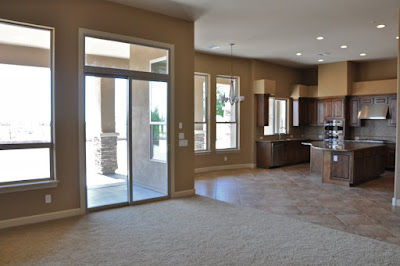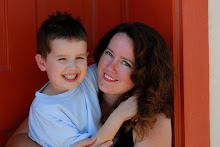View from the street

Walking up to the front courtyard & door

Stepping into the foyer

Windows & Light fixture in the turreted foyer

Gorgeous front door

First bedroom

Jack and Jill bathroom

Second bedroom

Formal living room to the left of the foyer

Looking back towards the entryway, dining room & master wing from the formal living room

Dining room

Family room with fireplace

Large windows out to view from family room

Another shot of the windows in the main living area

Looking back towards the kitchen from the family room

The breakfast area in the kitchen

The beautiful kitchen

Fourth bedroom in the master suite wing

Bathroom in the fourth bedroom

Entryway into the master bedroom

Large windows in the master bedroom to enjoy the gorgeous views

Master bedroom

Closet 1

Closet 2

Large soaking tub

Master Bath

Walk in shower

Huge back yard

Saguaro in the wash


No comments:
Post a Comment