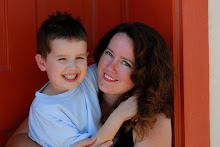Great condition house on a nice lot with mountain views. The details, oh the details. Stonework on the front, niche in the dining room, the wall between the family room and living room. Attention to detail is awesome. The upgrades throughout. Upgraded cabinets, granite counters, nice ceiling fans throughout, decent carpet. This house is pretty much move-in ready. The floor plan flows nicely with good separation between the formal living room and formal dining room. The kitchen and family room are at the back of the house for more privacy. The lot does face west in the back but you get mountain views because of how it sits on the lot.
There are two public golf courses within a mile of this house.
The bad:
The posts on the back patio need to have the stucco repaired and need to be painted. It's hard to tell if the pool is going green or if it's just dark pebble-tec. The waterfall wasn't on when I was there but the spray feature was so at least we know that works. The gate was padlocked and without being able to see into the pool very well I couldn't tell if there was an in-floor cleaning system or not. Having said that, I also didn't see a vacuum on it so I would think there is an in-floor system. Don't quote me on that though.
It does back to a street (183rd) but since there are subdivisions on both sides of the street it's a pretty good bet that they won't be expanding the street in the future.
The pics...
Front window over the garage (I think this is in bedroom 3)

Front door

The stone-like tile around the front door.

Standing in the front entryway, dining room on left, living room on right. The family room is behind the wall, kitchen is to the left.

Same spot as above, looking left towards stairs

Standing in the living room looking towards the office. Garage entrance is down the hallway. Half bath & coat closet are off this hallway.

The office

Dining room, I'm standing in the living room

Cool detail on the niche in the dining room

Living room (from the dining room)

Family room (from the kitchen)

Surround sound in family room

Family Room

Kitchen

Stainless appliances

Close up of cabinets

Close up of granite

Pantry

The loft from the top of the stairs

Loft as seen from the hallway that goes to the master bedroom & bedroom 2. Bedrooms 3 & 4 are down the hall straight ahead.

Looking towards the master bedroom. Bedroom 2 is to the right, I'm standing in the loft.

Master Bedroom

Sitting room in the master

Sitting room in the master bedroom

Looking into the master bathroom

Master bath

Master tub/shower

Master closet

Throne room

Bedroom 2

Bedroom 2 walk-in closet

Main bathroom upstairs

Main bathroom upstairs

Bedroom 3

Bedroom 3 standard

Bedroom 4

Bedroom 4 walk-in closet

Coat closet downstairs

Upstairs laundry

Close up of flooring

Garage

Window into the garage

Extra picture of stuff on the south side of the house

Northwest corner of the yard

Mountain views off the patio

South side yard

Two a/c units, both working today.

Pool

Rock feature & spray thingy

The one place that I saw obvious damage, both of these posts have the paint peeled off as well as some of the stucco.


No comments:
Post a Comment