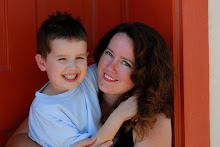
Standing in kitchen looking back to where Wilson's ridiculously large television will be residing.

The kitchen

Standing in front of patio door looking back towards pantry

Kitchen, note vegetable sink in island, it even has it's own garbage disposal. Also note the Doberman sized dog door to the outside.

Looking to the right from the foyer towards the secondary bedrooms wing.

Looking to the left from the foyer towards the archway leading to the master bedroom wing

Huge hallway leading to master bedroom

Standing in master bedroom doorway looking back towards laundry room. Garage is through laundry

Master Bedroom

Looking left in Master Bedroom towards bath

Standing on the far side of the bed looking back

Master bath double vanity and closet beyond

Looking towards the water closet ;) where there is additional storage.

Large shower & spa tub

Master closet (Deb's side)

And again (still Deb's side)

Laundry room sink and storage

Laundry room

Bedroom 2, the second worse paint job in the home (also, very difficult to photograph well)

Bedroom 2

Bedroom 3, aka The Princess's pink room, already decorated to her fabulous taste.

Bedroom 3

Bedroom 4, kind of full of stuff so I didn't take multiple pics.

Main bath, off the living areas.

Main bath

Yup, still the main bath

Previously referred to as the "Man Cave", lost status due to being too open and unable to be shut off to ensure blessed silence.

Same room, different view.

Back patio to the south facing back yard (old, decrepit dog not included)

Looking more towards the back yard.

East side yard, r/v parking (really skinny r/v) & a/c unit.

The awesome pool, firepit and seating area beyond.

Waterfall

Closer view of firepit & built in seating.

That's a lot of grapefruit!

