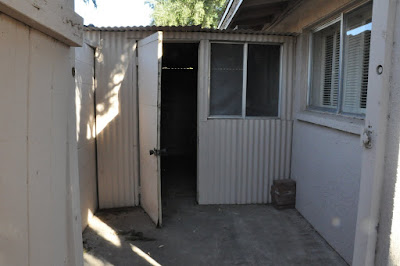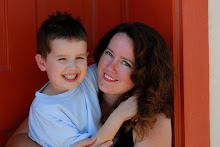
The view from the private patio

The golf course behind

The northwest side of the yard

View from the northwest side of the yard

The large (560 sf) diving pool.

The back yard as viewed from the northwest corner. Lot is 12,584 sqft.

Standing on the southern edge of the lot, in the private spa area, looking at the patios

The spa

The shed on the north side of the house. The street side is stucco so you can't see it from the front.

French doors into the family room

Standing all the way in the family room looking back at the french doors. Wet bar.

Another set of french doors in the family room, these go to the private patio. The door to the right goes through the 1/2 bath.

The huge wood burning fireplace

Made her sit down for a size comparison, she was not impressed.

The garage - not the best garage I've ever seen but it is 2 car, side load and looks better than the picture. Photo was taken with no light and no flash.

1/2 bath, has doors into family room and off of hall off kitchen

Granite counters and new toilet in 1/2 bath

Granite in kitchen, new dw & gas stove. Oven/microwave to right are older.

Showing the gas stove and the pull out cabinets (they are everywhere in kitchen)

Kitchen sink and better look at the granite

Looking over the counter to the breakfast area beyond. The formal areas are to the left, bedrooms are ahead.

Standing in formal living room, looking back towards kitchen

Two more french doors in the formal areas. These lead to the private patio

The dining room. There is also a door from the dining room leading to the kitchen.

Looking into formal living room from front door

The front door

Looking towards kitchen from breakfast area/front door area

Master bedroom (hole in the wall needs drywall repair)

Master bedroom, standing by hole in drywall looking towards bath & closet

Master closet

Shower in master bath

Master bath

Windows on east wall of master bedroom

Hallway to secondary bedrooms. First door on left is the full bath. Across from bath is bedroom 2. Bedroom 4 is straight ahead. The hall jogs to the right at the end to get to bedroom 3.

Full bath in hall, sunken tub.

Double sink in hall bath

Bedroom 2

Bedroom 2 closet and built in

Linen closet by bedrooms 3 & 4

Bedroom 3

Bedroom 3 closet & built in

Bedroom 4

Bedroom 4 closet & built in

Safe in the floor in bedroom 4

Standing across the street from the house

The garage

Crooked picture of side of garage and partial shot of front entry

Front courtyard

Courtyard

