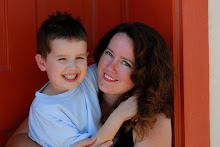
Nice tree in front yard

Brick walkway leading to courtyard

Courtyard with fountain

Front door, tiled front patio

Standing in doorway looking out

Entryway

Entryway stone wall

Dining room, directly to right off of entry way. Beamed ceiling.

Wet bar with wine fridge, just past dining room

Walk-in pantry next to wet bar

Main area bathroom

Kitchen as seen from hallway (wet bar & walk-in pantry are behind me)

Standing in "morning room" looking into kitchen

Pantry

Kitchen - Family room to the right. At the end of the wall on the left is the hall to the game room & secondary bedrooms.

Double oven, I believe the top one is a convection oven

Five burner gas stove top

Refrigerator, just casually blending in ;)

Even the dishwasher matches the cabinetry

Family room viewed from behind kitchen island

Beamed ceiling in family room

Standing in corner of family room looking back towards (left to right) kitchen, dining room, entry hall.

Family Room (master bedroom through archway to the left)

Built in entertainment & fireplace

Decorative niche outside of master bedroom suite

Master bedroom fireplace

Master bedroom entertainment niche & door to patio

Master bedroom, south wall

Master bath

Master bath

Master bath shower, workout room door to the left (crooked picture :))

Picture taken through the glass, hence the flash

Stepping into the shower

Inside the shower looking back to the bath

Master closet, looking straight in

Master closet, view to the right

Workout room, wall of mirrors to the left

View back towards master bath from workout room

Laundry room

Laundry room, looking out towards hall

Built-in in hall off laundry room

Game room as seen from archway leading from garage

Game Room (door on far wall leads to garage, laundry room to the right of that)

Game room - bedroom 2 suite is through archway to the left

Bathroom closest to bedroom 2 (in same hall/suite)

Bedroom 2 with built in display shelves

Bedroom 2 standard closet

Linen closet close to bedroom 2

Bedroom 3

Bedroom 3

Walk-in closet in bedroom 3

Jack-n-Jill bath, first sink

Bathtub in Jack-n-Jill bath between bedrooms 3 & 4

Jack-n-Jill linen closet

Jack-n-Jill bath second sink, note light fixture

Bedroom 4, with chandelier and walk in closet

Linen closet in secondary bedroom wing

Yard on south side of home

Mountain views through the arches surrounding the fireplace

Built in BBQ

NW corner of yard

Yard on the north side of the home

