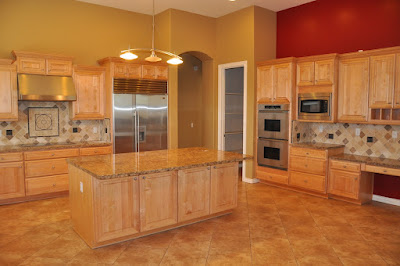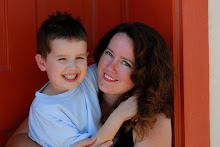
Beautiful stonework on the front of this home.

Slate area off of the walkway to the front door.

Nice curving pathway leading to the front door. Great landscaping in place.

Solid wood front door

Foyer, looking into formal living & dining room.

Wall of windows in formal living & dining rooms.

Den off of foyer (not a great shot)

Formal living room

Formal dining room, kitchen beyond, foyer to the right.

Eat in kitchen, built in wine rack, granite counters and tile back splash.

The kitchen overlooks the large family room

A view from the family room into the kitchen. Sub-Zero fridge, top end stainless appliances, mosaic behind cook top.

Close up of detail tile

All cabinets have pull out shelves.

Entrance to master bedroom (note the huge crown molding)

Master Bedroom

Master bath, over sized shower and even a tub.

Built ins in the master closet

More built ins

Pantry

Second pantry

Half bath close to main living areas.

Full bath for secondary bedrooms

One of the two additional bedrooms. All bedrooms have walk-in closets.

Stairs to the very open lower level.

Huge family room downstairs.

Stairs up, hallway to two more bedrooms, storage & safe room on the right.

Full bath downstairs.

Large bedroom with lots of light downstairs.

Patio door into the master bedroom taken while standing by the patio doors in the family room.

View of the back yard from the patio.

Double wide RV gate on the north side of the property.

Back of the house taken from about two thirds of the way across the back yard.






























